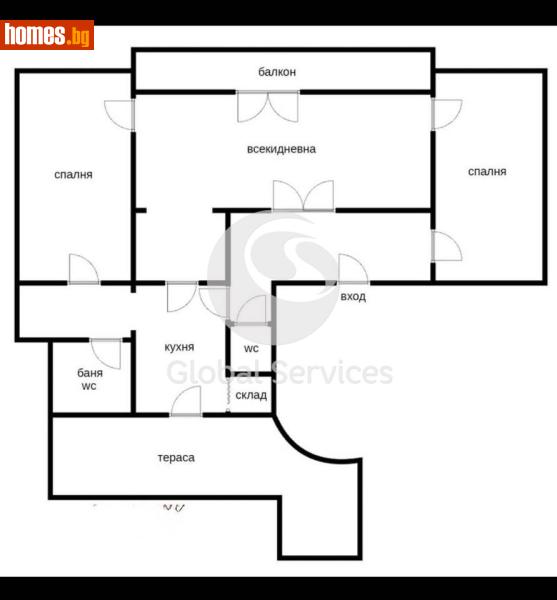star_outline
Разглеждания: 14
Тристаен апартамент за продажба, 136m²
Оферта |
Тази оферта е подадена от централната система на Глобъл Сървисиз ООД. HOMES.BG има договореност и техническа интеграция с Глобъл Сървисиз ООД. Всички оферти на агенцията се актуализират автоматично веднъж дневно.

Център, София |
|
Обзавеждане:
Полуобзаведен
Етаж:
Партер
Строителство:
Тухла
Допълнителна информация
Просторен тристаен апартамент в сърцето на София Предлагаме за продажба тристаен апартамент, разположен в идеалния център на столицата. Имотът се намира на първи надпартерен етаж в масивна тухлена сграда със стоманобетонна конструкция и плочи, с дебелина на външните стени 30 см (немски тухли). Апартаментът е с площ от 136 кв. м по нотариален акт, като към него принадлежи и просторна тераса от 45 кв. м с излаз от кухнята и столовата. Терасата не е включена в нотариалния акт. Височината на помещенията е 3.60 м, което създава усещане за простор и светлина. Имотът предлага отлични възможности за преустройство – може да бъде трансформиран в четиристаен или петстаен апартамент, разделен на два по-малки жилищни обекта или адаптиран за офис, кантора и други административни нужди. Към апартамента има прилежащо мазе, както и идеални части от дворното място. Сградата е с дървена дограма и се нуждае от вътрешен ремонт, което дава възможност за индивидуално оформление според нуждите на бъдещите собственици. Имотът се намира в непосредствена близост до ключови административни и културни институции – Министерски съвет, Сметна палата, Дирекция „Архитектура и градоустройство“, Дом на киното, банки, магазини и минералните извори на Сердика. Отлична инвестиция както за жилищни, така и за бизнес цели, с престижна локация и потенциал за развитие. Оферта №18497 за огледи и въпроси Мариела Китанова 0888660255 Spacious Three-Bedroom Apartment in the Heart of Sofia We present for sale a generously sized three-bedroom apartment located in the ideal center of Sofia, situated on the corner of Serdika Street. The property is positioned on the first elevated floor of a solid brick building with reinforced concrete structure and slab construction. The exterior walls are 30 cm thick, built with high-quality German bricks. The apartment has a total area of 136 sq. m as per the title deed, and includes an additional spacious terrace of 45 sq. m, accessible from the kitchen and dining area. Please note that the terrace is not listed in the title deed. The ceiling height is 3.60 m, offering a sense of openness and natural light throughout the space. This property provides excellent potential for reconfiguration. It can be converted into a four- or five-bedroom apartment, divided into two smaller units, or adapted for office use, legal practice, or other administrative purposes. Additional features include a basement and shared ownership of the courtyard. The building is fitted with wooden window frames and requires internal renovation, allowing future owners to customize the space according to their residential or business needs. The location is exceptionally central, within walking distance of key administrative and cultural institutions such as the Council of Ministers, the National Audit Office, the Directorate for Architecture and Urban Planning, the House of Cinema, banks, shops, and the historic mineral springs of Serdica. An outstanding investment opportunity for both residential and commercial purposes, offering prestige, flexibility, and long-term value. Listing ID: 18497 For viewings and inquiries, please contact Mariella Kitanova at +359 888 660 255
Контакт
|
| |||||||||
Вижте всички обяви от Глобъл Сървисиз ООД в homes.bg на: gs.homes.bg | ||||||||||
Изпрати запитване
Вашето запитване се изпрати успешно.
